| |
Meticulously renovated 5 bedroom, 4 1/2 bath home with FIRST FLOOR PRIMARY SUITE AND 3 CAR GARAGE. Extensively renovated in 2017, this detached Fan rowhouse offers a large foyer with beautiful wainscoting and turned staircase, double parlors with fireplaces, a high-end Chef’s kitchen with custom cabinetry, Miele stainless steel appliances and Carrara marble counter/island – all open to an informal dining area with expansive bowed window. The first floor is completed by a primary bedroom suite with dual walk-in closets and a beautiful ensuite bath with marble topped vanity and shower. The second floor features a a large family room with built-in bookcases/cabinets plus 3 bedrooms and 2 full baths, including a private suite with separate sitting room and balcony. The third floor features a charming bedroom with built-in beds and desks plus full bath- a perfect space for a private teen suite, sleepovers or even a virtual school set-up! Bonuses include full front porch, enclosed bluestone courtyard, 9+ ft. ceilings, 4 fireplaces, wood floors throughout, and interior basement for home gym/workshop plus a sizable tax abatement until 2027!
-
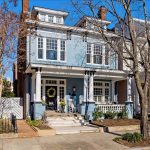
-
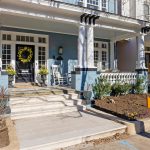
-
Front entrance
-
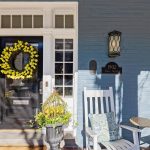
-
Front door with transom and sidelights
-
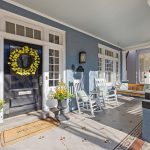
-
Full front porch
-
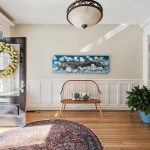
-
Front reception hall
-
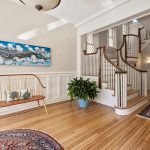
-
Foyer
-
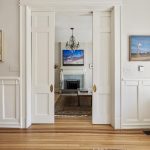
-
Pocket doors open to front parlor
-
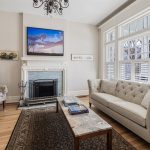
-
Front parlor
-
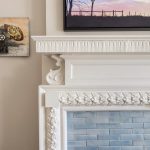
-
Fireplace detail
-
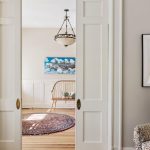
-
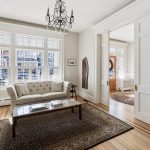
-
Front parlor
-
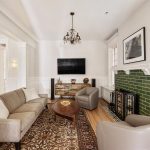
-
Second parlor
-
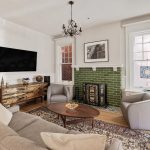
-
Second parlor
-
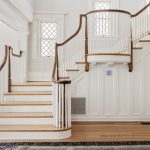
-
Staircase with Juliet balcony
-
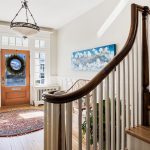
-
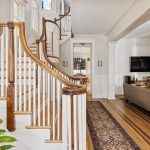
-
Hallway toward kitchen
-
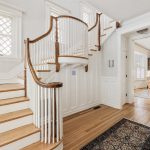
-
Another view of staircase
-
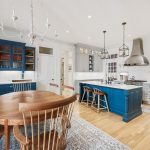
-
Open kitchen with informal dining area
-
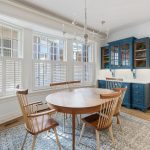
-
Expansive bowed window in eat-in area
-

-
Large island with Carrara marble top.
-
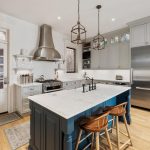
-
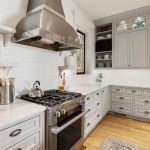
-
Miele gas range with stainless hood
-
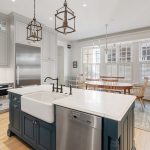
-
View from island toward eat-in area
-
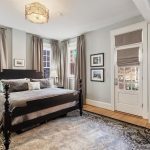
-
Primary first floor bedroom
-
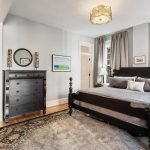
-
Primary bedroom
-
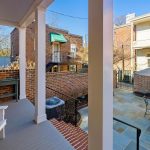
-
Rear porch off primary suite
-
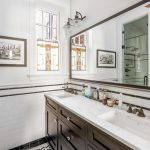
-
Primary bathroom
-
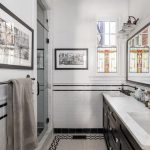
-
Primary bathroom
-
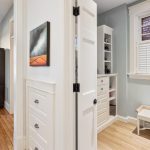
-
Walk in closet #1
-
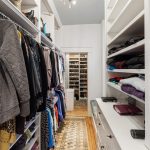
-
Walk-in closet #2
-
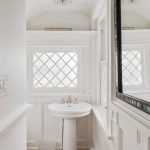
-
Powder room
-
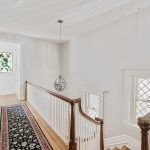
-
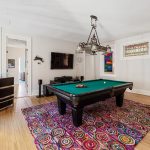
-
Recreation room
-
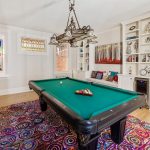
-
Recreation room with built-ins
-
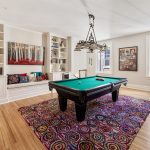
-
Recreation room
-
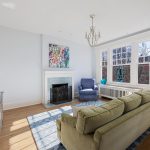
-
Front bedroom #2
-
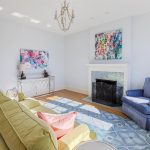
-
Front bedroom #2 with gas fireplace
-
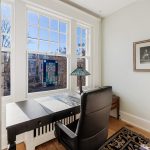
-
Adjoining office
-
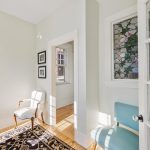
-
Adjoining office
-
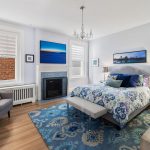
-
Bedroom #3
-
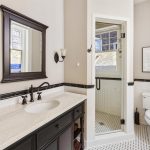
-
Hall bathroom
-
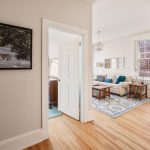
-
Bedroom #4 entry
-
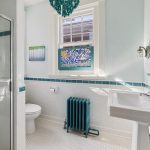
-
Bedroom #4 Ensuite bath
-
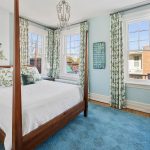
-
Bedroom #4
-
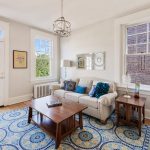
-
Bedroom #4 sitting room
-
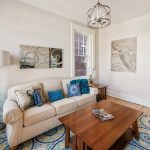
-
Bedroom #4 sitting room
-
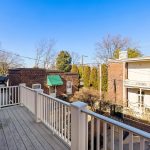
-
Balcony off sitting room
-
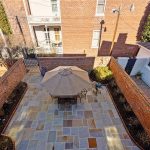
-
View of patio from balcony
-
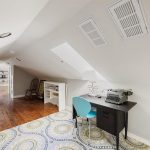
-
Third floor bonus area
-
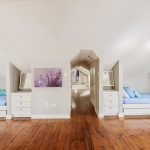
-
Bedroom #5
-
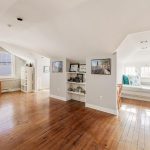
-
Bedroom #5
-
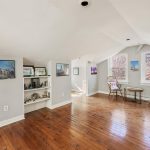
-
Bedroom #5
-
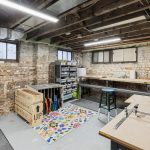
-
Basement workshop/gym
-
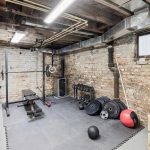
-
Basement workshop/gym
-
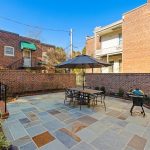
-
Bluestone courtyard
-
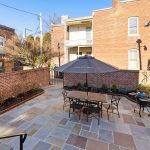
-
Bluestone courtyard
-
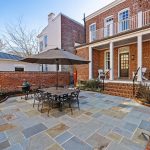
-
Rear elevation
-
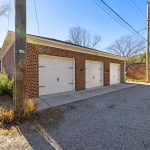
-
3-car garage
|