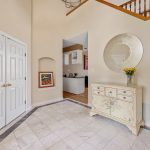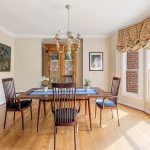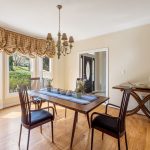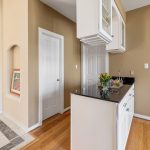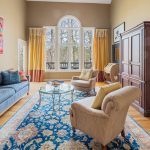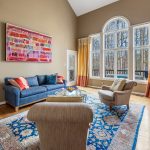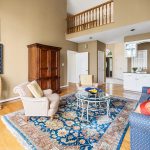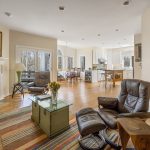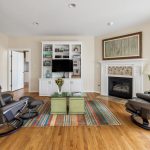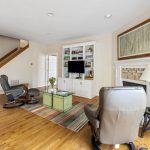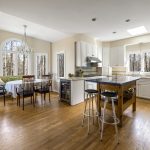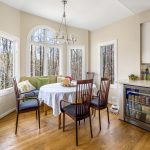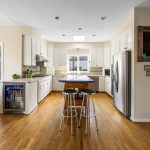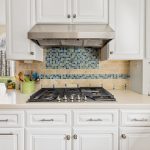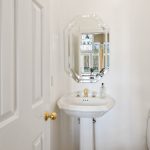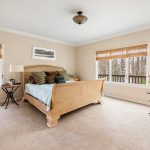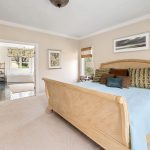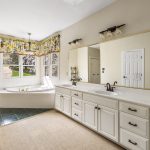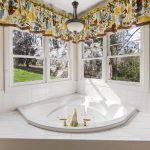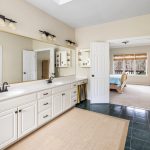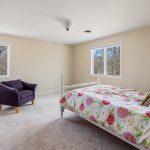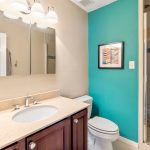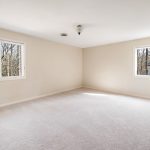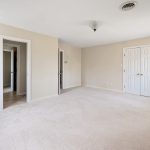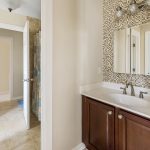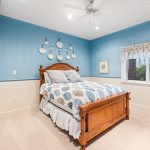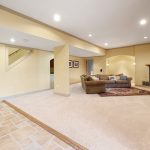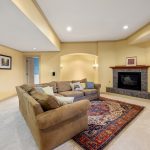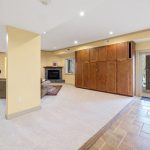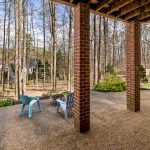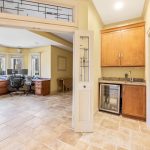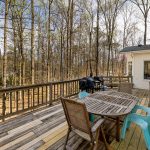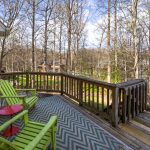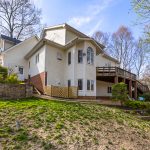-
01-Exterior Front
https://www.davenportteamrva.com/wp-content/uploads/2021/04/01-Exterior-Front.jpg

-
03-Exterior Front
https://www.davenportteamrva.com/wp-content/uploads/2021/04/03-Exterior-Front.jpg

-
04-Foyer
https://www.davenportteamrva.com/wp-content/uploads/2021/04/04-Foyer.jpg

-
06-Dining Room
https://www.davenportteamrva.com/wp-content/uploads/2021/04/06-Dining-Room.jpg

-
07-Dining Room
https://www.davenportteamrva.com/wp-content/uploads/2021/04/07-Dining-Room.jpg

-
08-Butler's Pantry
https://www.davenportteamrva.com/wp-content/uploads/2021/04/08-Butlers-Pantry.jpg

-
10-Living Room
https://www.davenportteamrva.com/wp-content/uploads/2021/04/10-Living-Room.jpg

-
11-Living Room
https://www.davenportteamrva.com/wp-content/uploads/2021/04/11-Living-Room.jpg

-
12-Living Room
https://www.davenportteamrva.com/wp-content/uploads/2021/04/12-Living-Room.jpg

-
13-Family Room
https://www.davenportteamrva.com/wp-content/uploads/2021/04/13-Family-Room.jpg

-
14-Butler's Pantry_Dining Room
https://www.davenportteamrva.com/wp-content/uploads/2021/04/14-Butlers-Pantry_Dining-Room.jpg

-
16-Family Room
https://www.davenportteamrva.com/wp-content/uploads/2021/04/16-Family-Room.jpg

-
17-Family Room
https://www.davenportteamrva.com/wp-content/uploads/2021/04/17-Family-Room.jpg

-
18-Breakfast Area_Kitchen
https://www.davenportteamrva.com/wp-content/uploads/2021/04/18-Breakfast-Area_Kitchen.jpg

-
19-Breakfast Area_Kitchen
https://www.davenportteamrva.com/wp-content/uploads/2021/04/19-Breakfast-Area_Kitchen.jpg

-
20-Kitchen
https://www.davenportteamrva.com/wp-content/uploads/2021/04/20-Kitchen.jpg

-
21-Kitchen
https://www.davenportteamrva.com/wp-content/uploads/2021/04/21-Kitchen.jpg

-
22-Kitchen
https://www.davenportteamrva.com/wp-content/uploads/2021/04/22-Kitchen.jpg

-
23-Powder Room
https://www.davenportteamrva.com/wp-content/uploads/2021/04/23-Powder-Room.jpg

-
24-Primary Bedroom
https://www.davenportteamrva.com/wp-content/uploads/2021/04/24-Primary-Bedroom.jpg

-
25-Primary Bedroom
https://www.davenportteamrva.com/wp-content/uploads/2021/04/25-Primary-Bedroom.jpg

-
26-Primary Bathroom
https://www.davenportteamrva.com/wp-content/uploads/2021/04/26-Primary-Bathroom.jpg

-
27-Primary Bathroom
https://www.davenportteamrva.com/wp-content/uploads/2021/04/27-Primary-Bathroom.jpg

-
28-Primary Bathroom
https://www.davenportteamrva.com/wp-content/uploads/2021/04/28-Primary-Bathroom.jpg

-
29-Bedroom
https://www.davenportteamrva.com/wp-content/uploads/2021/04/29-Bedroom.jpg

-
30-Bathroom
https://www.davenportteamrva.com/wp-content/uploads/2021/04/30-Bathroom.jpg

-
31-Bedroom
https://www.davenportteamrva.com/wp-content/uploads/2021/04/31-Bedroom.jpg

-
32-Bedroom
https://www.davenportteamrva.com/wp-content/uploads/2021/04/32-Bedroom.jpg

-
33-Bathroom
https://www.davenportteamrva.com/wp-content/uploads/2021/04/33-Bathroom.jpg

-
36-Finished Lower Level
https://www.davenportteamrva.com/wp-content/uploads/2021/04/36-Finished-Lower-Level.jpg

-
37-Finished Lower Level
https://www.davenportteamrva.com/wp-content/uploads/2021/04/37-Finished-Lower-Level.jpg

-
38-Finished Lower Level
https://www.davenportteamrva.com/wp-content/uploads/2021/04/38-Finished-Lower-Level.jpg

-
40-Bedroom
https://www.davenportteamrva.com/wp-content/uploads/2021/04/40-Bedroom.jpg

-
41-Finished Lower Level
https://www.davenportteamrva.com/wp-content/uploads/2021/04/41-Finished-Lower-Level.jpg

-
42-Finished Lower Level
https://www.davenportteamrva.com/wp-content/uploads/2021/04/42-Finished-Lower-Level.jpg

-
44-Outdoor Living Area
https://www.davenportteamrva.com/wp-content/uploads/2021/04/44-Outdoor-Living-Area.jpg

-
45-Deck
https://www.davenportteamrva.com/wp-content/uploads/2021/04/45-Deck.jpg

-
47-Deck
https://www.davenportteamrva.com/wp-content/uploads/2021/04/47-Deck.jpg

-
48-Exterior Back
https://www.davenportteamrva.com/wp-content/uploads/2021/04/48-Exterior-Back.jpg

-
48-Exterior Back
https://www.davenportteamrva.com/wp-content/uploads/2021/04/48-Exterior-Back-1.jpg

Previous Image
Next Image
Building Size: 5110 Square Feet
Property Type: Residential
Property Features: 1st Floor Bedroom, 1st floor Master Bedroom, 5-6 Bedrooms, Basement, Central Air Conditioning, Garage, gas fireplaces, Outdoor Terraces
Description:
Located in the highly desirable Lower Tuckahoe neighborhood, this 5 bedroom, 4 1/2 bath brick transitional house features over 5000 sq. ft of living spaces with first and second floor primary suites! The open and light-filled interior features a dramatic 2-story foyer with marble floors, a living room with vaulted ceiling and wet bar, formal dining room with bay window, and open kitchen/family room with fireplace, built-in bookcases and breakfast area. The kitchen is updated with white cabinets, corian counters and stainless steel appliances. Upstairs you will find 3 additional bedrooms and two updated baths. The lower walk-out level features a wonderful and large recreation room with built-in cabinets, gas fireplace and wet bar plus an office with built-in desks plus the perfect au pair or guest suite. Additional features include the attached 2-car garage, ample walk-in closets and storage plus a rear deck that overlooks the private fenced rear yard.













































