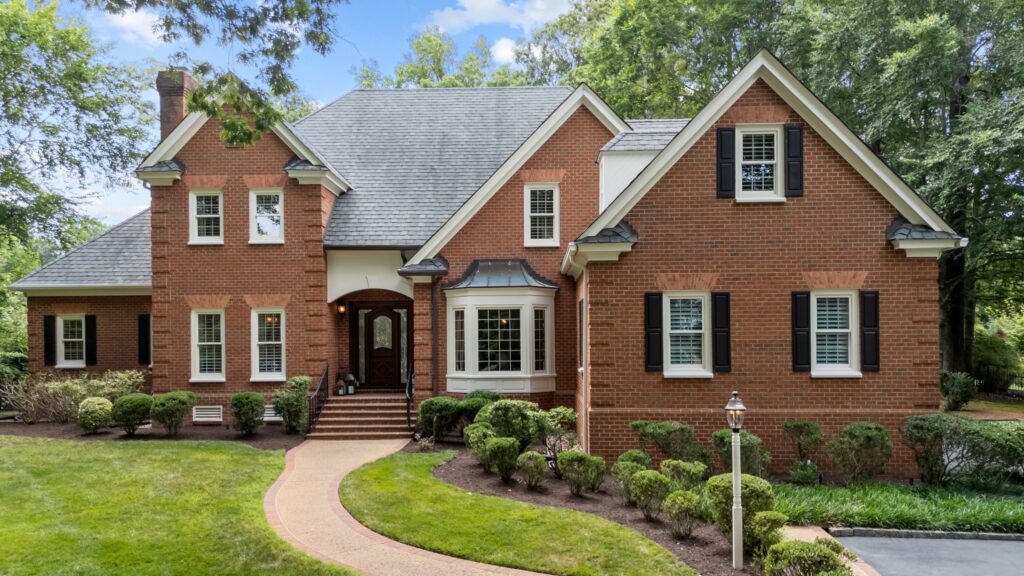-
download-2
https://www.davenportteamrva.com/wp-content/uploads/2024/12/download-2.jpeg

-
download-3
https://www.davenportteamrva.com/wp-content/uploads/2024/12/download-3.jpeg

-
default
https://www.davenportteamrva.com/wp-content/uploads/2024/12/download-4.jpeg

-
download-5
https://www.davenportteamrva.com/wp-content/uploads/2024/12/download-5.jpeg

-
Screenshot
https://www.davenportteamrva.com/wp-content/uploads/2024/12/download.jpeg

-
GetMedia.ashx-67
https://www.davenportteamrva.com/wp-content/uploads/2024/12/GetMedia.ashx-67.jpeg

-
GetMedia.ashx-68
https://www.davenportteamrva.com/wp-content/uploads/2024/12/GetMedia.ashx-68.jpeg

-
GetMedia.ashx-69
https://www.davenportteamrva.com/wp-content/uploads/2024/12/GetMedia.ashx-69.jpeg

-
GetMedia.ashx-70
https://www.davenportteamrva.com/wp-content/uploads/2024/12/GetMedia.ashx-70.jpeg

-
GetMedia.ashx-71
https://www.davenportteamrva.com/wp-content/uploads/2024/12/GetMedia.ashx-71.jpeg

-
GetMedia.ashx-72
https://www.davenportteamrva.com/wp-content/uploads/2024/12/GetMedia.ashx-72.jpeg

-
GetMedia.ashx-73
https://www.davenportteamrva.com/wp-content/uploads/2024/12/GetMedia.ashx-73.jpeg

-
GetMedia.ashx-74
https://www.davenportteamrva.com/wp-content/uploads/2024/12/GetMedia.ashx-74.jpeg

Previous Image
Next Image
Building Size: 5359 Square Feet
Property Features: 1st floor Master Bedroom, 5-6 Bedrooms, Garage, Outdoor Terraces, Renovated Baths, Renovated Kitchen
Description:
This stately Midlothian brick estate is surrounded by lush landscaping and towering trees that elevate its beautiful curb appeal. The two-story foyer showcases intricate millwork, elegant wainscoting, and gorgeous hardwood flooring. The center hall opens to a study featuring a fireplace with a flanking bookcases and a generous formal dining room with bay window. The great room featurescoffered ceilings anchored by another fireplace and multiple French doors opening to the backyard. The updated kitchen offers premium stainless steel appliances, handsome cabinetry, a pantry, and sleek marble countertops/island and opens to a large breakfast nook. There are four bedrooms upstairs – each offer a sitting area, custom closet systems, and convenient baths. Privately situated on the first floor, the primary suite features a tray ceiling, walk-in closet, a private terrace, and a spa-like ensuite bath with soaking tub. Outside, the multi-level patio overlooks to peaceful serene backyard. Other features are the whole-house water filtration system, tankless water heater, and an attached, temperature-controlled garage with storage and insulated doors.

default














