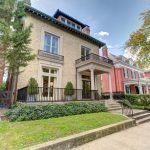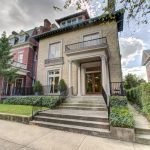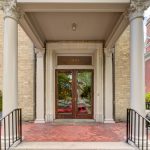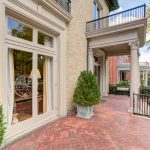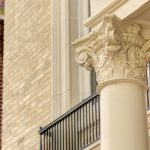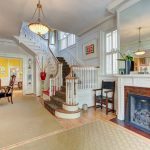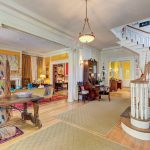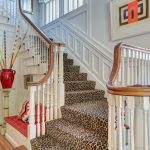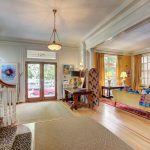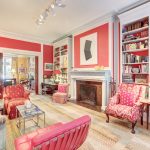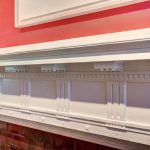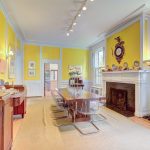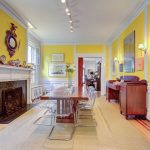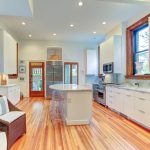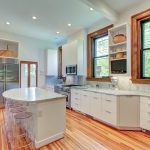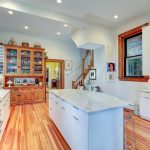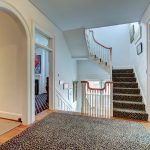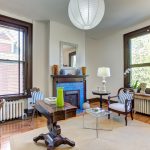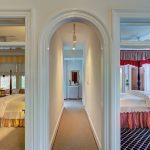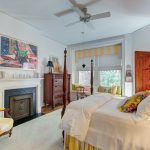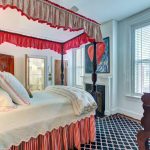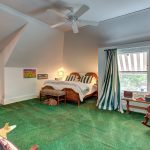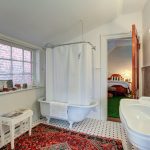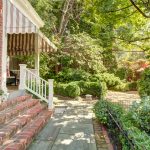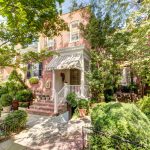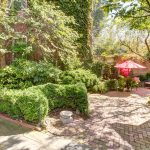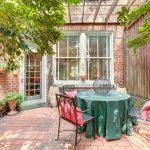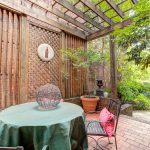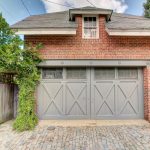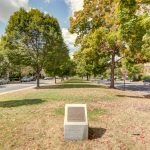Duncan Lee Designed ~ Monument Avenue
Designed by noted Richmond architect W. Duncan Lee, this crisply detailed residence was built in 1912 and is a masterful expression of the Colonial Revival style. The exterior is predominantely Italian Renaissance Revival, with it’s cubic facade, red tile roof, eave overhangs and wide windows. The interior is grand and graceful with classical detailing in the formal rooms. The large openings between the rooms, high ceilings, and large windows give the interior a sense of light, air and openenss – typical characteristics of Duncan Lee homes. The kitchen was enlarged and renovated in 2014 and is modern and efficient with historic touches. The second floor bedrooms are spacious and retain their original fireplace mantles in a variety of Colonial Revival designs. The main staircase leads to a third floor which opens onto two large rooms – a recreation room with an alcove and window seat and the other used as a bedroom. The house features an unfinished partial basement, 2-car detached garage with an unfinished carriage space above, loggia and herringhbone patterned brick garden. The garden provides a lush oasis of greenery in the heart of the city. Truly a special and beautiful property.



