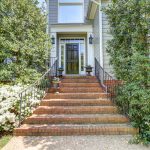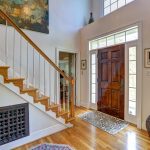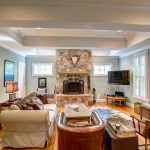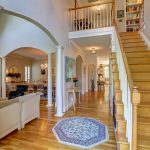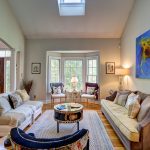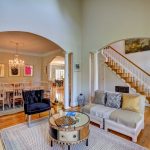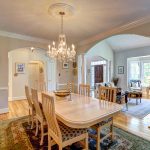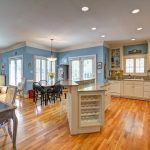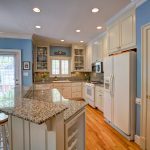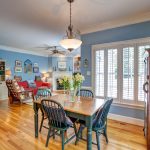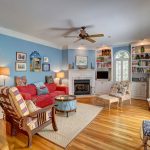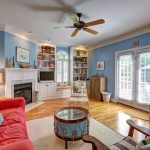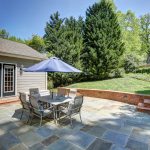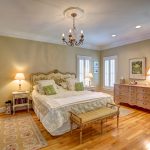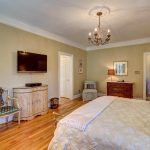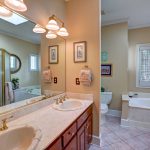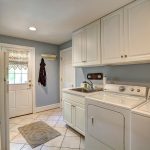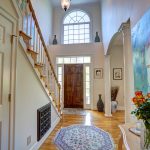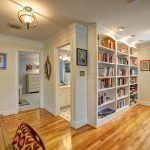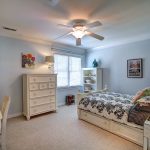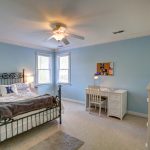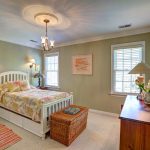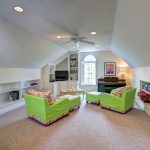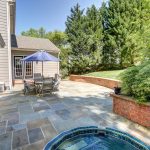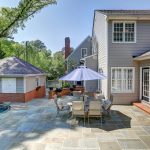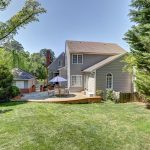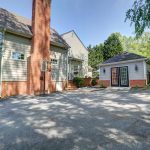Custom Transitional in Tuckahoe School District
Nestled at the end of a cul-de-sac in the River Road Hills community, this custom-built 4 bedroom 2 1/2 bath home home offers a bright and airy floor plan with wonderful open flow and multiple living spaces. The light-filled 2-story foyer features a Palladian window and is flanked by a generous family room with wet bar and floor-to-ceiling stone fireplace and the formal living room with bay window that seamlessly flows into the dining room. The eat-in kitchen with breakfast nook offers white cabinetry, granite counters and island that opens to the great room with built-in bookcases/cabinets and gas fireplace. The first floor is completed by the large master suite with 2 walk-in closets and bath with double vanity and separate tub and shower. Upstairs you will find 3 generous bedrooms, plus a rec room and a large landing with built-in bookcases. The outdoor space is a true oasis with a beautiful bluestone terrace and hot tub – perfect for grilling and entertaining! Also includes detached storage shed, security and irrigation systems. Ideally located in close-in Henrico county in the Tuckahoe Elementary school district and just steps from Kanawha Recreation Association.



