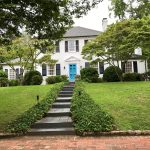Classic White Colonial – Windsor Farms
Classic Colonial facade with period details and architecturally sensitive two story Addition. Features formal Living Room with fireplace and French doors to Patio, formal Dining Room, both of which are open to Entrance Foyer, updated Kitchen with bar seating and a fireplace, Office/Study/Sun Room with French doors to Patio, back Entrance Foyer with access from Parking Court and French doors to Patio all of which opens to Family Room with fireplace, bay window and built ins. Back Hall has Basement staircase and Powder Room. Upstairs features Master Suite in the Addition with four closets and private Bath, second Bedroom with private Bath and third Bedroom and Hall Bath/Linen closet. Walk up finished Attic for storage or Office accessed from Bedroom Two. Basement Recreation Room with fireplace, extra room used currently as Bedroom (no means of egress) with full Bath and separate Utility/Laundry Room. Large freestanding two car Garage with paved Driveway and extra parking. Mature landscaping and large brick Patio in fenced side yard. Floor plan is wonderful for entertaining friends as well as everyday living. Mint condition throughout.



