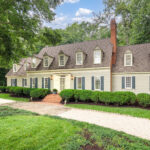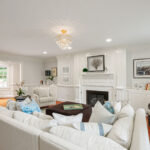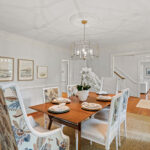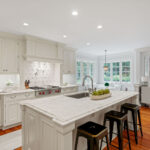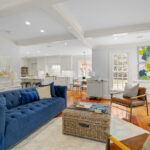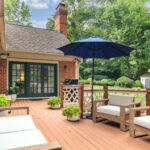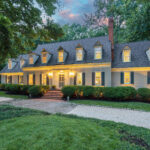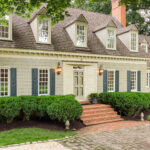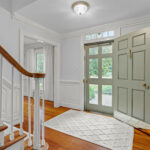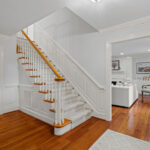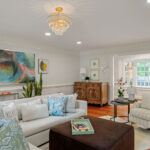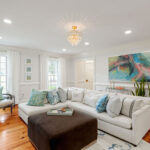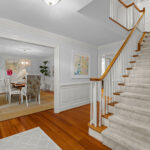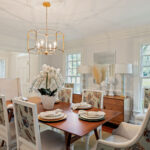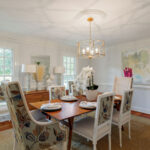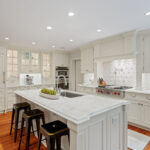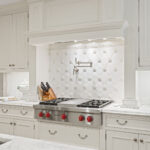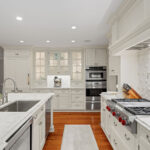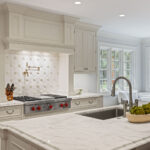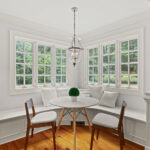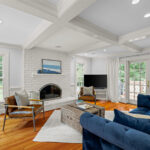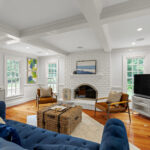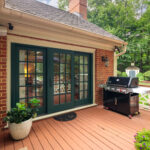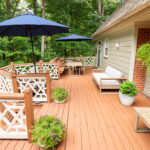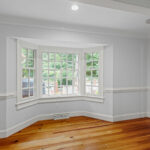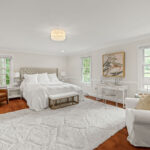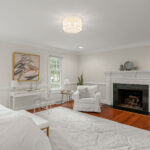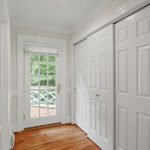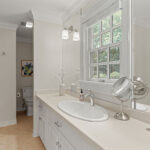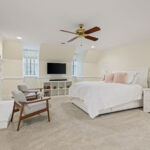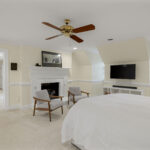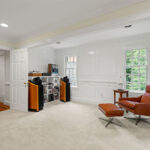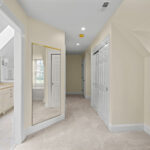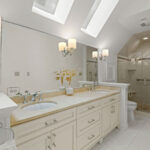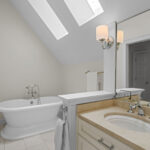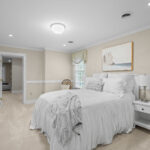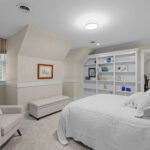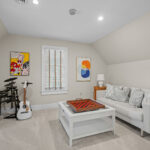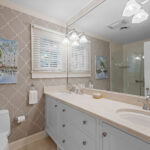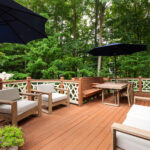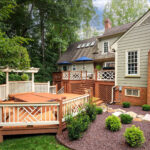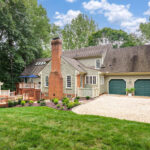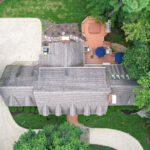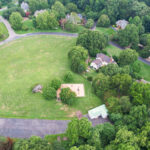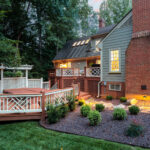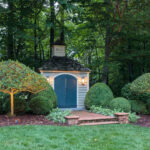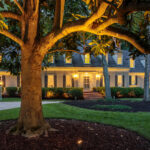Reed’s Landing – Charming Renovated 4 Bedroom Cape
This beautiful 4 bedroom, 3 ½ bath Cape has it all! – an open concept kitchen/family room, two primary suites and a beautiful park-like landscaped yard – all across from Reed’s Landing Park! Designed by Stuart Turner, this lovely home has been renovated and impeccably maintained and features beautiful architectural details such as pegged random-width heart pine floors, crown and chair rail mouldings, four gas fireplaces and a multitude of windows capturing the lush green views of the outdoors. The gracious center hall is flanked by a generous living room with gas fireplace and a formal dining room that flows to the stunning gourmet eat-in kitchen designed by KDW Home. Bathed in natural light, the kitchen features ample custom cabinetry, Calacatta marble counters/island, Wolf/ SubZero appliances and banquette seating. The kitchen flows into the bright family room with gas fireplace that opens via French doors to the tiered deck. The spacious first floor primary suite is privately situated off the back hall and offers a sitting area with fireplace and new hardwood floors. Upstairs you will find a total of three bedrooms and two full renovated baths including a second luxurious primary suite with sitting area, gas fireplace and a dressing room with multiple custom closets. The spa-like bath offers a vaulted ceiling with four skylights, a double vanity with marble counters, freestanding soaking tub and separate tiled shower. The two additional bedrooms are generous in size and adjoin a shared office/playroom space with multiple closets and a built-in desk. The tiered deck with built-in benches is perfect for alfresco dining and entertaining and overlooks the flat landscaped and irrigated yard with charming detached garden shed.
BUYER AGENT COMPENSATION: 2.5%
- default
- default



